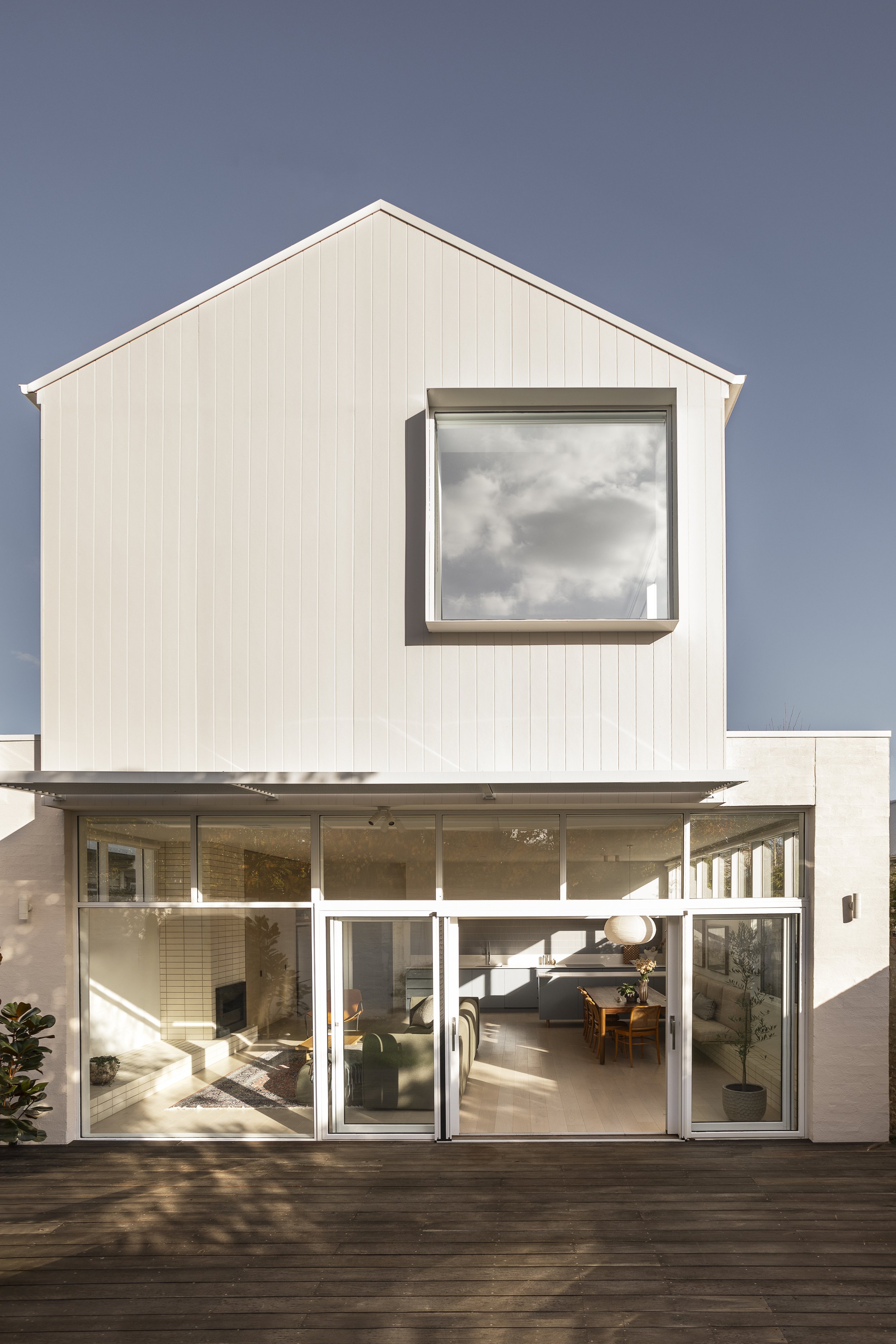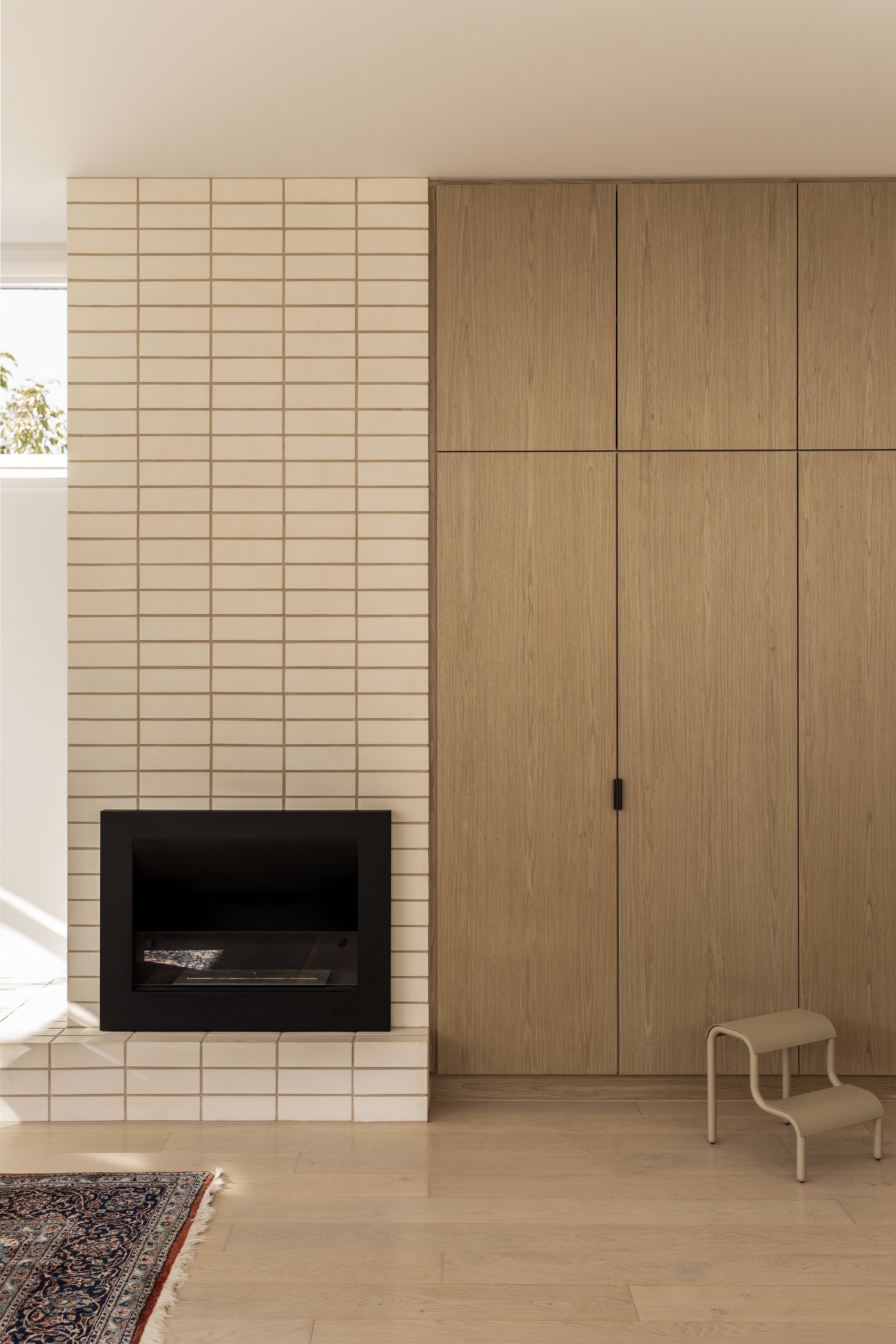Elsternwick, vic























Glow-up…
From humble beginnings, this Edwardian workers cottage in Elsternwick has undergone a sympathetic yet unexpected transformation.
The brief was to retain the proportions and character of the facade, whilst maximising the floor plate across two levels.
The design took inspiration from the two eras of the home’s conception: the 1910s when the home was built amongst a row of identical Edwardian cottages; and the 1960s which saw it extended through the rear and its weatherboard facade clad over in brick.
Its exterior showcases a combination of bagged reclaimed brick and vertical v-groove panelling, all tonally finished in off-white.
Inside, traditional features such as wood panelling and dado rails through the entry hall give respect to its origins, whilst expansive modernist glazing and cream brick feature elements through the great room celebrate its midcentury addition.
Styling leans midcentury with feature artworks by the prominent Australian artist of the modern era, Louis Kahan.
This project showcases the importance of honouring the past in creating a grounded identity for a new home.
Photographer: Martina Gemmola
Interior Architecture: Edward St.
Builder: Coremark
Stylist: Edward St. + Studio Georg
